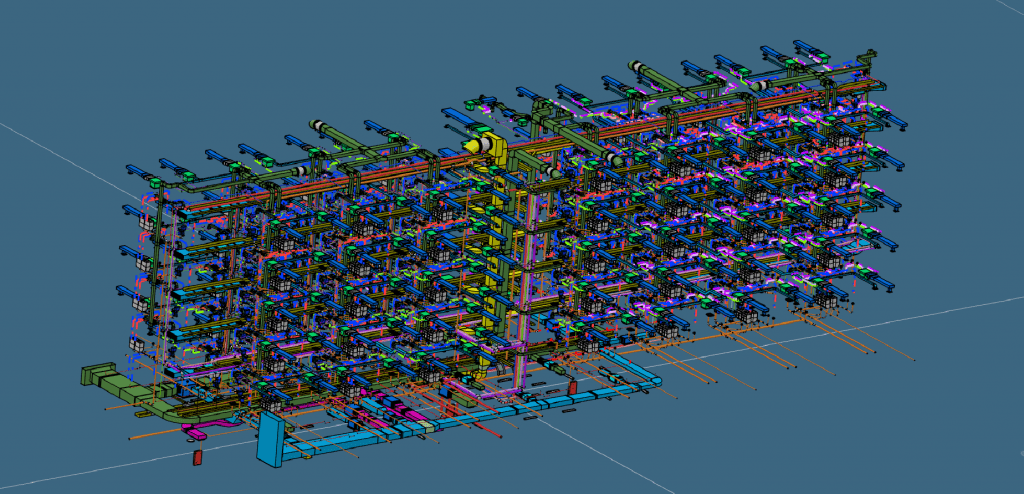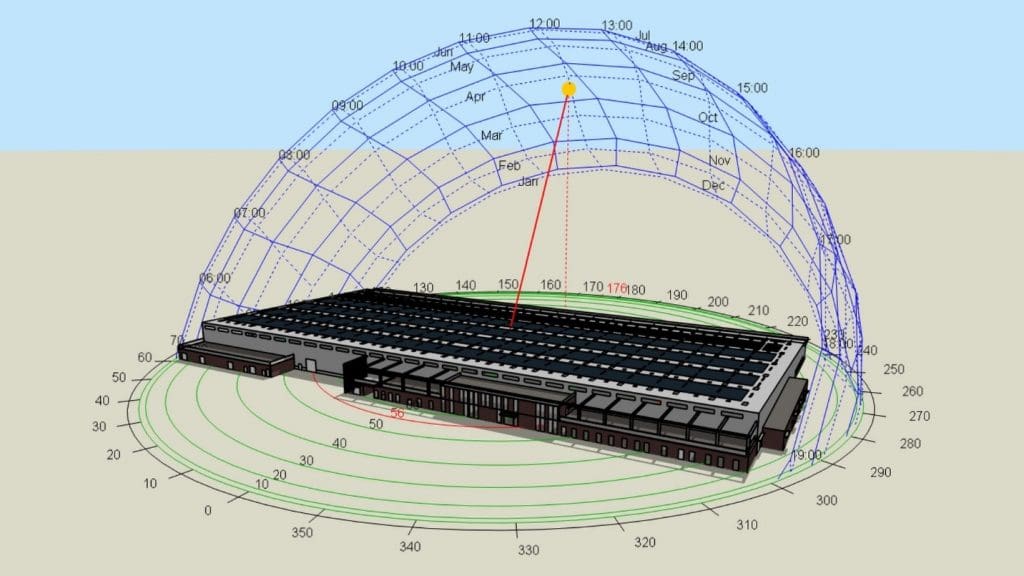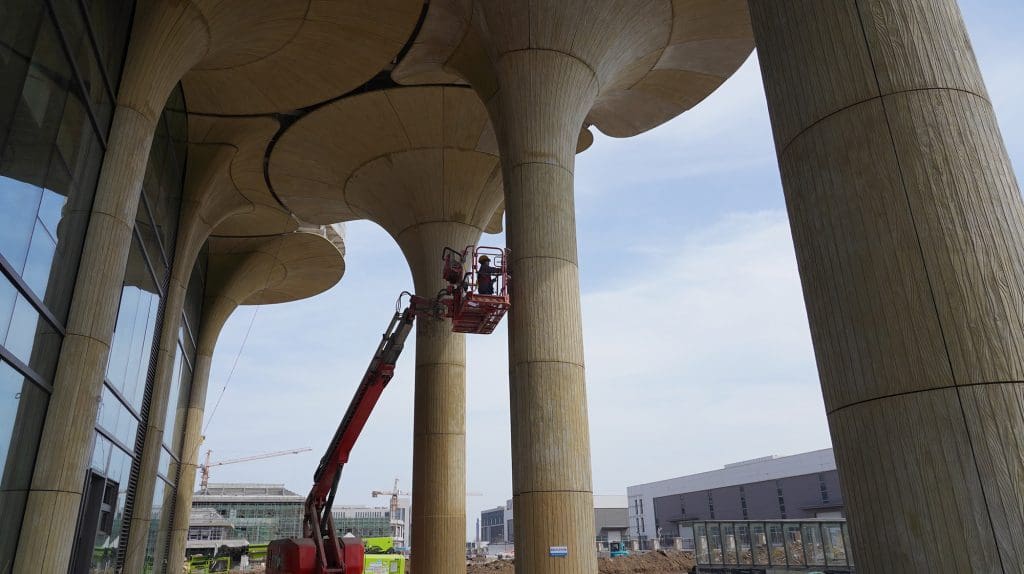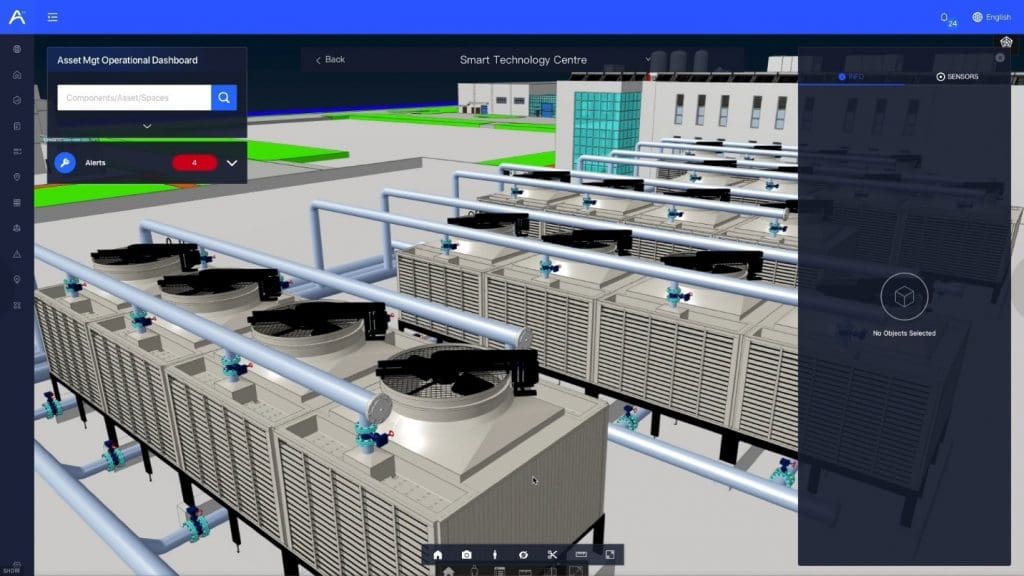share:
May 5, 2023
Buildings and construction are well-recognized as one of the major contributors to today’s environmental crisis, producing 40% of all global C02 emissions and more than 1/3 of all global waste. This is a figure which should set off alarm bells for any industrial group. This is because, even setting aside the frightening environmental implications, these figures point to massive inefficiencies in the way most industrial facilities are being built and managed.
In the new industrial paradigm, where net-zero and ESG goals have an equal seat at the table with traditional industry KPIs, digitalization will be absolutely central and must be systemically integrated into the whole lifecycle of the industrial park.
This is precisely what NXpark by Aden does at its project sites, starting from facility design and moving across the full property lifespan. In this article we will examine why the most effective decarbonization and digitalization strategy begins with BIM software (short for Building Information Modelling) in the planning and engineering of the industrial property, with a powerful knock-on effect that can improve facility, financial and environmental performance for decades of an industrial park’s lifetime.
BIM creates a permanent but smart and updating digital blueprint for the entire park, including its buildings, the overall site’s footprint, and its energy and utilities infrastructure. The lifetime benefits of a BIM-based project can summarized as follows:
BIM in design stage: digital blueprint & AI-based simulation

At this stage, BIM software, designers, architects, and engineers generate a detailed 3D model that accurately represents the physical and functional characteristics of the facility and its infrastructure. This digital representation not only streamlines the design process but also provides valuable insights into the complex relationships between various building systems, such as electrical, mechanical, and plumbing networks. By understanding these interactions, NXpark project teams can better plan for efficient energy and resource management, ensuring the facility is built with long-term sustainability in mind.
In parallel to this process of digital mapping, created, the integration of AI-based simulation into the design process further enhances the capabilities of BIM software. AI-based simulation tools can analyze the digital model and identify opportunities for optimization, considering factors such as building orientation, insulation, and window-to-wall ratio. These tools can also simulate the performance of various energy-efficient systems, such as solar panels, green roofs, and geothermal systems, enabling designers to make data-driven decisions that contribute to climate resilience and net-zero targets.

Carbon lifecycle assessment is a critical aspect of achieving climate-resilient industrial facilities. With BIM and AI, project teams can evaluate the environmental impact of different design options, materials, and construction techniques throughout the entire building lifecycle, from material extraction to end-of-life disposal or recycling. This holistic approach ensures that the most sustainable choices are made at every stage, ultimately reducing the facility’s carbon footprint, supporting the client’s ESG targets and .
By incorporating BIM and AI technologies in the design stage, industrial facilities can be planned with climate resilience and net-zero targets as core objectives. This proactive approach to sustainability not only benefits the environment but also leads to long-term cost savings for facility owners and operators. Lower energy consumption, reduced maintenance costs, and enhanced occupant comfort are just a few of the tangible benefits that can be achieved by adopting BIM and AI in the design of climate-resilient industrial facilities.
BIM in Construction: Precision, Efficiency, and Collaboration
When the project shifts to construction, BIM remains a critically valuable tool. The data and mapping captured in BIM remain in place, and drive better decision-making and process efficiency for the project management and construction teams. In this second stage of application, the BIM is sometimes also referred to as a BAM (Building Assembly Model). Functionally, however, this is a matter of new teams and new applications for the same digital blueprint of the industrial park and its infrastructure.

One of the key advantages of BIM in construction is its ability to provide precise information on materials and their quantities. This level of detail helps to streamline the procurement process, ensuring that only the required materials are ordered, thus reducing waste and minimizing costs. In addition, BIM allows construction teams to better coordinate their efforts, reducing the likelihood of errors and misunderstandings that can lead to costly rework and delays.
The digital nature of BIM also promotes more effective collaboration among stakeholders, including architects, engineers, contractors, and the client. By providing a central platform for sharing information and tracking progress, BIM enables all parties to stay up-to-date and make informed decisions. This enhanced communication can lead to better overall project management, as teams can more easily identify and address potential issues before they become significant problems.
Furthermore, BIM can be used to simulate the construction process itself, allowing project managers to identify potential bottlenecks and optimize the construction schedule. This level of foresight can help minimize delays and ensure that the project is completed on time and within budget.
Digitalizing O&M: from BIM to digital twin
BIM’s full impact is felt as the project moves to operations, which is by far the longest and most financially/environmentally consequential stage of an industrial property’s lifespan.
At this stage, sometimes called BOOM (Building Operations Optimization Modelling), the facility and infrastructure mapping created in BIM is integrated with data inputs from the NXpark site, including building management systems, IoT sensors, and daily operational work carried out by on-site technicians, energy engineers and service staff.

This combination of BIM and continuous real-time data is a digital twin, allowing the full site and its data to be tracked, centralized, and processed by AI to deliver an enormous range of optimizations. NXpark achieves this through its use of the Akila platform, which is both its operating system and the main working tool for all O&M work conducted by NXpark technicians.
Some of the major benefits we can achieve in the operational stage include:
This is possible because throughout the design and construction phases, the BIM model has accumulated detailed information about the building’s systems, components, and materials. This data-rich model contains specifications, performance data, and geometric details, making it an invaluable resource for facility management and operations. By converting the BIM model into a digital twin, building operators can access a centralized, real-time data source to monitor, analyze, and optimize the building’s performance.
By leveraging BIM as the foundation for a digital twin, building owners and operators can unlock the full potential of their assets, enhance decision-making, and drive greater efficiency and resilience throughout the building’s lifecycle.
The seamless transition from BIM to digital twin ensures that vital data is preserved and put to use in maintaining and improving building performance while accelerating their client’s ESG targets, environmental compliance and net-zero roadmaps.
State of play: making BIM the sustainable-industry standard with NXpark
This model for end-to-end digitalization starting from BIM is not an abstract idea, it is the working model of all NXpark projects. We have standardized the use of BIM in all of our projects, integrating the software and its data into our digital twin platform Akila. The payoff of the approach is already measurable in several NXpark projects.
NXpark Xi’an: Forvia Faurecia’s plant in Xi’an is a 106,667 sqm facility succeeding in an impressive number of sustainability initiatives, all modelled and engineered optimized in BIM stage with a smooth digital/data transition into construction and operational stages:
NXpark Qingdao: In this initiative, NXpark has teamed with the government of Qingdao to engineer and build Akila Lab, a flagship events and technology center. Key innovations include the following:
These success stories only begin to show the immense potential of BIM in transforming the industrial real estate sector towards the needed levels of efficiency, ESG-centricity and environmental compliance. With many more projects in development across Asia, NXpark by Aden is excited to demonstrate the full impact of BIM and digitalization on large and complex industrial properties in the coming months and years.